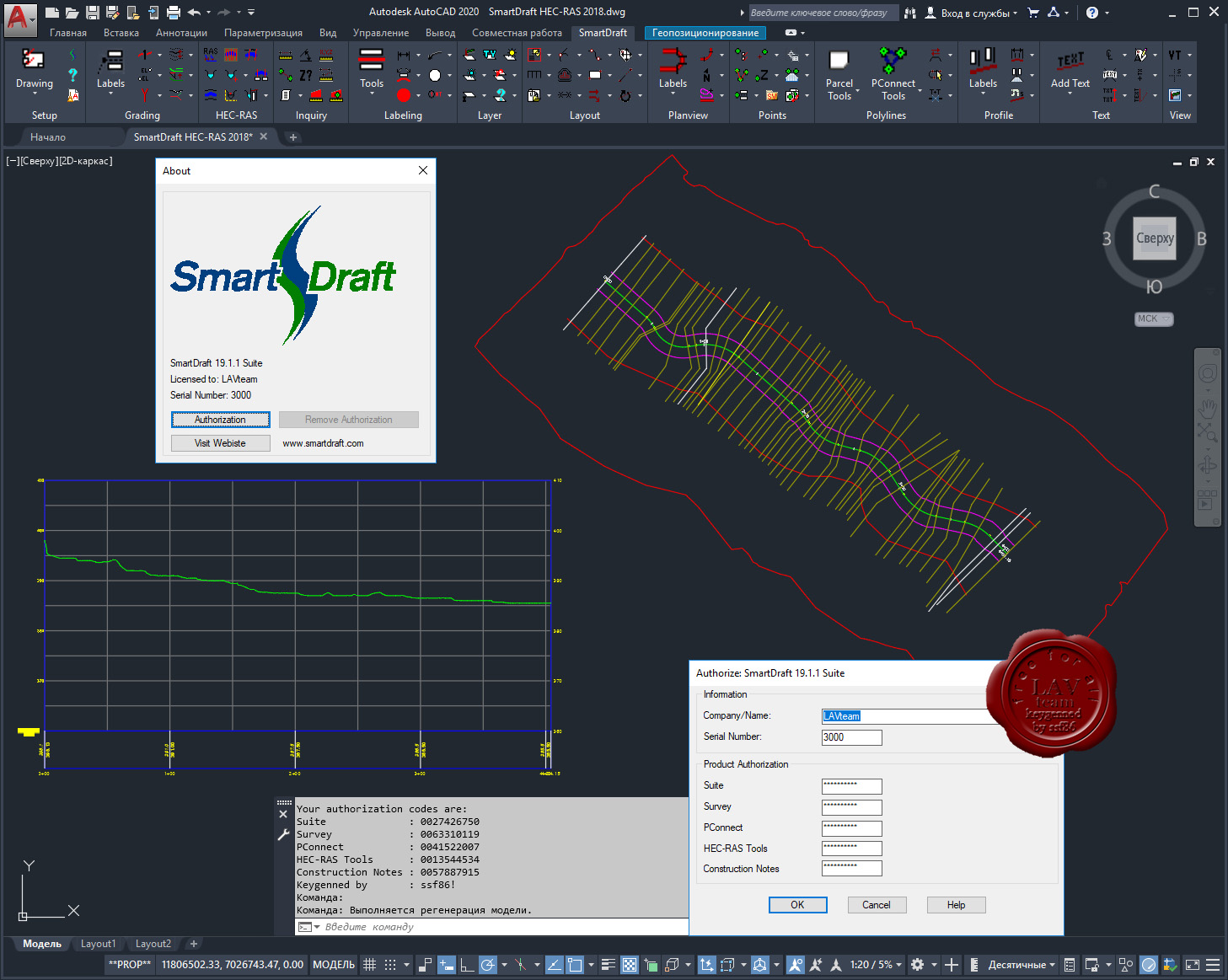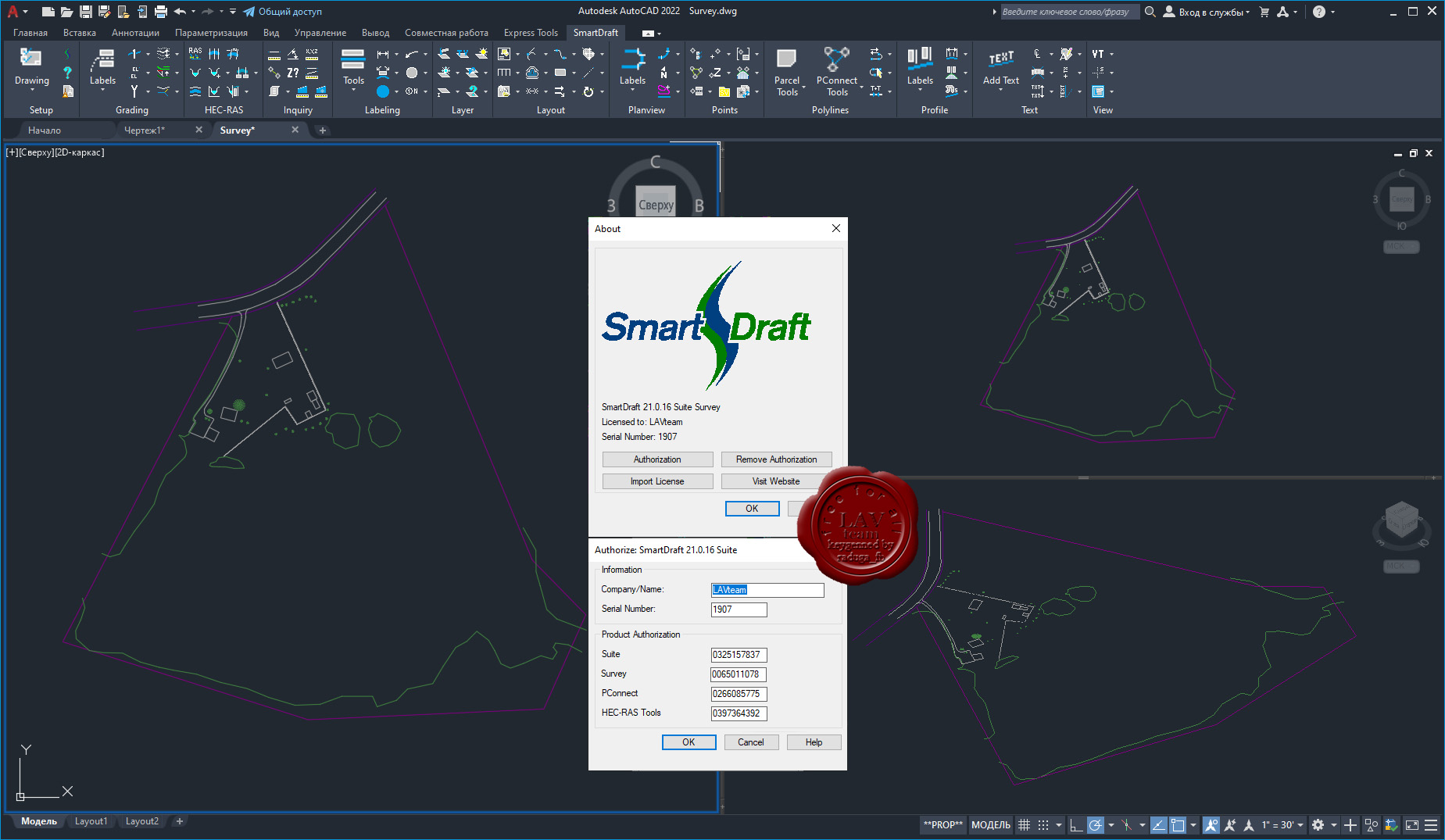Утилиты для AutoCAD, Разная мелочь, но помогает -) |

Здравствуйте, гость ( Вход | Регистрация )
| Here You Can Support Our Work and .:LavTeaM:. Services |
  |
Утилиты для AutoCAD, Разная мелочь, но помогает -) |
 14.06.2018 - 13:42 14.06.2018 - 13:42
Сообщение
#321
|
|
|
Из местных  Группа: Пользователи Пользователь №: 77335 Сообщений: 63 Регистрация: 4.11.2007 Загружено: байт Скачано: байт Коэффициент: --- Спасибо сказали: 38 раз(а) |
it's amazing why my topics are not indexed
and because he reported on different forums for example: used sometimes by me LISP and WE http://programmersforum.ru/showthread.php?p=1733660#post1733660 удивительно почему не индексируются мои темы и ведь сообщал на разных форумах например: используемые иногда мной LISP и МЫ http://programmersforum.ru/showthread.php?p=1733660#post1733660 использую ежедневно lisp и др.: живые картинки малого размера и только ключевые кадры  bcount подсчёт блоков  miniblock мини блоки и говорящие названия  gakson аксонометрия  слои внёс вставленный чертёж  entlen подсчёт длин элементов живые картинки малого размера по 100 кб ... 360 кб т.к. мои исходные экранки у меня без сжатия и без искажений Сообщение отредактировал ovkt - 14.06.2018 - 13:54 |

|
|
 18.06.2018 - 15:36 18.06.2018 - 15:36
Сообщение
#322
|
|
|
Новичок  Группа: Пользователи Пользователь №: 86109 Сообщений: 10 Регистрация: 12.02.2008 Загружено: байт Скачано: байт Коэффициент: --- Спасибо сказали: 0 раз(а) |
у кого есть на подобии как в Vetcad тип сечени сварка и др , только бесплатное?
|

|
|
 23.06.2018 - 22:06 23.06.2018 - 22:06
Сообщение
#323
|
|
|
Из местных  Группа: Пользователи Пользователь №: 77335 Сообщений: 63 Регистрация: 4.11.2007 Загружено: байт Скачано: байт Коэффициент: --- Спасибо сказали: 38 раз(а) |
OTMETКА БЛОК NanoCAD AutoCAD GstarCAD ZwCAD Danilin 2016
ПРОФИЛЬ ОТМЕТКИ NanoCAD AutoCAD GstarCAD ZwCAD Danilin 2017 |

|
|
 11.10.2018 - 13:58 11.10.2018 - 13:58
Сообщение
#324
|
|
|
Новичок  Группа: Пользователи Пользователь №: 170986 Сообщений: 1 Регистрация: 29.08.2014 Загружено: байт Скачано: байт Коэффициент: --- Спасибо сказали: 0 раз(а) |
Good morning !, someone would have a program (LISP) to poll SPT????
|

|
|
 9.09.2019 - 13:41 9.09.2019 - 13:41
Сообщение
#325
|
|
|
Прохожий  Группа: Пользователи Пользователь №: 102469 Сообщений: 44 Регистрация: 9.12.2008 Загружено: байт Скачано: байт Коэффициент: --- Спасибо сказали: 5 раз(а) |
Уважаемые товарищи!
Посмотрите пожалуйста расширения CES-TOPO, есть ли лекарство для них? http://cesoft.ru/?act=program_about&program_id=0 |

|
|
 7.10.2019 - 15:55 7.10.2019 - 15:55
Сообщение
#326
|
|
|
Активный пользователь  Группа: Модераторы Пользователь №: 143610 Сообщений: 969 Регистрация: 7.03.2011 Загружено: байт Скачано: байт Коэффициент: --- Спасибо сказали: 2968 раз(а) |
syntanjey,
НУ как самый примитивный вариант 1) Активируйте месячную лицензию. 2) По истечению месяца идёте в реестре по адресу HKEY_CURRENT_USER\Software\CESOFT\CESTOPO\CFG и удаляйте ключи key1 - key4 3) Активируйте новую лицензию |

|
|
 3.01.2020 - 20:33 3.01.2020 - 20:33
Сообщение
#327
|
|
 Торговец чёрным деревом  Группа: Админы Пользователь №: 3953 Сообщений: 21858 Регистрация: 1.08.2003 Из: Москва Загружено: байт Скачано: байт Коэффициент: --- Спасибо сказали: 55894 раз(а) |
SmartDraft v19.1.1 for AutoCAD 2012-2020, Civil 3D 2012-2020
 SmartDraft, established in 1989, set its mission to provide powerful productivity tools for Civil Engineers, Surveyors, Land Planners, and Mapping professionals, with a focus on providing low cost and comprehensive software solutions. SmartDraft provides the Engineering communities with the tools necessary to create civil engineering plan sets more rapidly and consistently than AutoCAD products straight out of the box. Why? The computer does what it is good at - repetition and following directions. What this means to you, the Design Professional, is that you can spend less time trying to manually make your plan sets follow standards and instead focus on making sure they contain the necessary design information. MODULES: SmartDraft Suite is our comprehensive set of AutoCAD® productivity enhancements. Suite provides tools for labeling plan and profile design, site layout, managing block (symbol) libraries, point placement and labeling, and many general drafting enhancements. These tools are tailored to civil engineers, surveyors, mapping professionals, and drafting professionals. SmartDraft PConnect and HEC-RAS Tools are optional addition to SmartDraft Suite. SmartDraft Survey is a subset of SmartDraft Suite which focuses on surveyors and mapping professionals. Survey provides tools to label and modify labels of lines and curves with bearings, distances, deltas, radii, tangents, etc. Survey also offers tools to place and label points, create closure reports, and write legal descriptions from polylines or parcels, as well as tools for planview layout. SmartDraft PConnect is an optional addition to SmartDraft Survey SmartDraft PConnect is an easy to use and superior point-connection tool designed to combine the best features of attributed point coding with an easily controlled, yet powerful, 2D and 3D line control language. PConnect's enhanced suffix codes give the operator increased flexibility and the ability to produce automated linework and layering. PConnect can use your company's specific description keys, combined with its suffix codes, to create robust geometry from surveyed data collected in the field. The linework is drawn on specified layers as defined by a Description Key Style file. SmartDraft Construction Notes tools automates the process of placing construction notes and creating a construction notes table or list. Use reference symbol only, leaders with reference symbol, multiple leader with reference symbol, leaders with text, or leader, reference symbol, and text Once the construction note reference symbols are placed, a construction notes table can be created from the symbols. SmartDraft HEC-RAS Tools provide an excellent set of tools for exchanging data between Civil 3D and HEC-RAS. Create a HEC-RAS data file from section lines, an alignment, and a surface. Create section lines at specified stations along an alignment. Import a HEC-RAS floodplain line into Civil 3D. Draw HEC-HAS Cross Section in Civil 3D. More info: http://smartdraft.com/commandlist.htm  + +  = link. = link.79 Mb (RAR5, incl. 3% - info for restoration purpose) NOTE_1: SmartDraft will NOT run in any version of AutoCAD LT. NOTE_2: Patch works with 2017-2020 versions. |

|
|
 1.04.2020 - 12:10 1.04.2020 - 12:10
Сообщение
#328
|
|
 Живущий здесь  Группа: Модераторы Пользователь №: 154947 Сообщений: 2215 Регистрация: 17.07.2012 Загружено: байт Скачано: байт Коэффициент: --- Спасибо сказали: 3300 раз(а) |
CADInLa 2020 v9.50b
File Size: 104 MB   CADInLa™ 2020 is a modern stand-alone application that prepares the DWG structure for using (as link or insert) in BIM and CAD Systems. With CADInLa™ 2020, CAD users can analyze, manipulate, and fully automatically adapt any drawing to new CAD convention, and erase any and all imperfections in the design. CADInLa™ 2020 offers a special programming language for advanced adapting of the Layer structure before CAD or BIM. The abbreviation "CADInLa" comes from the full name CAD Interchange Language. Almost all complicated Layer structure adaptations are made possible using this program. Features: Reprogramming of Layer Structure Deleting of Layers or Elements Adaption of Colors to White Background Avanced Line Types Changing Advanced Color Changing Advanced Line Weights Changing Advanced Replacing of Fonts Converting Special Characters and Unicode Advanced Adapting Text Properties Advanced 3D to 2D Transitions CODE https://nitroflare.com/view/A7E05678082AA6F/CADInLa.2020.rar https://rapidgator.net/file/d4cf290e9e61dd2b219f7ebfb780e2a5/CADInLa.2020.rar.html |

|
|
 29.08.2020 - 06:59 29.08.2020 - 06:59
Сообщение
#329
|
|
|
Новичок  Группа: Пользователи Пользователь №: 195275 Сообщений: 1 Регистрация: 14.07.2018 Загружено: байт Скачано: байт Коэффициент: --- Спасибо сказали: 0 раз(а) |
Is there collection of machinery 3D models like compressors, boiler Reverse osmosis plant, piston pumps etc
|

|
|
 27.09.2020 - 09:48 27.09.2020 - 09:48
Сообщение
#330
|
|
 Из местных  Группа: Пользователи Пользователь №: 124536 Сообщений: 83 Регистрация: 1.10.2009 Загружено: байт Скачано: байт Коэффициент: --- Спасибо сказали: 43 раз(а) |
Смотрю, тему почистили. Если возможно то обновите рабочую ссылку на народный ModPlus.
|

|
|
 27.09.2020 - 13:08 27.09.2020 - 13:08
Сообщение
#331
|
|
|
Активный пользователь  Группа: Модераторы Пользователь №: 143610 Сообщений: 969 Регистрация: 7.03.2011 Загружено: байт Скачано: байт Коэффициент: --- Спасибо сказали: 2968 раз(а) |
Nfors85, Попробуйте воспользоваться поиском
|

|
|
 27.09.2020 - 15:48 27.09.2020 - 15:48
Сообщение
#332
|
|
 Из местных  Группа: Пользователи Пользователь №: 124536 Сообщений: 83 Регистрация: 1.10.2009 Загружено: байт Скачано: байт Коэффициент: --- Спасибо сказали: 43 раз(а) |
|

|
|
 29.11.2020 - 22:30 29.11.2020 - 22:30
Сообщение
#333
|
|
|
Из местных  Группа: Пользователи Пользователь №: 190954 Сообщений: 52 Регистрация: 17.05.2017 Загружено: байт Скачано: байт Коэффициент: --- Спасибо сказали: 2 раз(а) |
Ну что, коллеги! Есть у кого-нибудь линии в виде стрелок для автокада?
|

|
|
 5.12.2020 - 22:11 5.12.2020 - 22:11
Сообщение
#334
|
|
|
Из местных  Группа: Пользователи Пользователь №: 190954 Сообщений: 52 Регистрация: 17.05.2017 Загружено: байт Скачано: байт Коэффициент: --- Спасибо сказали: 2 раз(а) |
подсказка нужна коллеги, есть ли утилита или липс для распечатки dwg в pdf нестандартныи лист? Спасибо
Сообщение отредактировал asas2010 - 5.12.2020 - 22:12 |

|
|
 7.12.2020 - 08:02 7.12.2020 - 08:02
Сообщение
#335
|
|
|
Завсегдатай  Группа: Пользователи Пользователь №: 12575 Сообщений: 203 Регистрация: 24.03.2005 Загружено: байт Скачано: байт Коэффициент: --- Спасибо сказали: 34 раз(а) |
>asas2010
Команда ПЕЧАТЬ (PLOT) -> выбрать встроенный "DWG To PDF", в его свойствах создать "нестандартный" формат и....вперед... Сообщение отредактировал kserg - 7.12.2020 - 08:03 |

|
|
 14.10.2021 - 22:58 14.10.2021 - 22:58
Сообщение
#336
|
|
 Торговец чёрным деревом  Группа: Админы Пользователь №: 3953 Сообщений: 21858 Регистрация: 1.08.2003 Из: Москва Загружено: байт Скачано: байт Коэффициент: --- Спасибо сказали: 55894 раз(а) |
SmartDraft v21.0.16 for AutoCAD & Civil 3D 2012-2022
 SmartDraft, established in 1989, set its mission to provide powerful productivity tools for Civil Engineers, Surveyors, Land Planners, and Mapping professionals, with a focus on providing low cost and comprehensive software solutions. SmartDraft provides the Engineering communities with the tools necessary to create civil engineering plan sets more rapidly and consistently than AutoCAD products straight out of the box. Why? The computer does what it is good at - repetition and following directions. What this means to you, the Design Professional, is that you can spend less time trying to manually make your plan sets follow standards and instead focus on making sure they contain the necessary design information. MODULES: SmartDraft Suite is our comprehensive set of AutoCAD® productivity enhancements. Suite provides tools for labeling plan and profile design, site layout, managing block (symbol) libraries, point placement and labeling, and many general drafting enhancements. These tools are tailored to civil engineers, surveyors, mapping professionals, and drafting professionals. SmartDraft PConnect and HEC-RAS Tools are optional addition to SmartDraft Suite. SmartDraft Survey is a subset of SmartDraft Suite which focuses on surveyors and mapping professionals. Survey provides tools to label and modify labels of lines and curves with bearings, distances, deltas, radii, tangents, etc. Survey also offers tools to place and label points, create closure reports, and write legal descriptions from polylines or parcels, as well as tools for planview layout. SmartDraft PConnect is an optional addition to SmartDraft Survey SmartDraft PConnect is an easy to use and superior point-connection tool designed to combine the best features of attributed point coding with an easily controlled, yet powerful, 2D and 3D line control language. PConnect's enhanced suffix codes give the operator increased flexibility and the ability to produce automated linework and layering. PConnect can use your company's specific description keys, combined with its suffix codes, to create robust geometry from surveyed data collected in the field. The linework is drawn on specified layers as defined by a Description Key Style file. SmartDraft Construction Notes tools automates the process of placing construction notes and creating a construction notes table or list. Use reference symbol only, leaders with reference symbol, multiple leader with reference symbol, leaders with text, or leader, reference symbol, and text Once the construction note reference symbols are placed, a construction notes table can be created from the symbols. SmartDraft HEC-RAS Tools provide an excellent set of tools for exchanging data between Civil 3D and HEC-RAS. Create a HEC-RAS data file from section lines, an alignment, and a surface. Create section lines at specified stations along an alignment. Import a HEC-RAS floodplain line into Civil 3D. Draw HEC-HAS Cross Section in Civil 3D. More info: http://smartdraft.com/commandlist.htm  + +  = link. = link.84 Mb (RAR5, incl. 3% - info for restoration purpose) |

|
|
  |

|
Текстовая версия | Сейчас: 25.04.2024 - 03:32 |