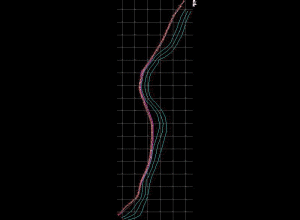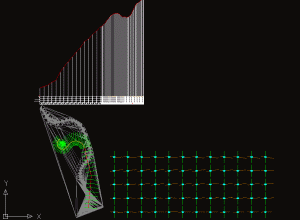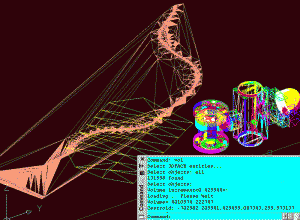
Здравствуйте, гость ( Вход | Регистрация )
| Here You Can Support Our Work and .:LavTeaM:. Services |
| Дата поста: | В теме: | За сообщение: | Спасибо сказали: | ||
|---|---|---|---|---|---|
| 31.05.2016 - 12:42 | Cadaplus APLUS v23.111 | I will work on it in free time. Thanks |
cadcamcae, luser, olega16, Yap_yx, | ||
| 31.05.2016 - 10:48 | TSVTECH PipeFitPro 2015, 2016, 2018 | New Version Released. Hence a little update in the Medicine. Same instruction to use as before. Please try and reply if it works OK. Note: Tested in AutoCAD 2015 and 2016 Mechanical. Hope this helps. [attachment=19037:PipeFitP...5_Keygen.rar] |
2ak2, ailuros, knight282009, REZAVARNASSERI, | ||
| 31.05.2016 - 06:29 | ASVIC Mech-Q Full Suite v4.21.100 for AutoCAD 2000-2021 | Dear All, Here is the keygen posted openly. No more PMs now. 1, Download and Extract the zipped file. 2, Load the file (Mech_Qv4_Keygen.fas) in AutoCAD. 3, Run the command MQKEY and input the serial number. 4, You activation key will be printed in commandline. Just copy and paste it in the Authorisation Dialog box. 5, Enjoy the software. [attachment=19034:Mech_Q_v4_Keygen.zip] |
2ak2, ailuros, alan_loy5, Angy, Bipsi, cadcamcae, cilemac, domodong, istigatore, noinski, omariana, REZAVARNASSERI, s-konstruktor, softwareka, steptoe, tanbqtb03, tvpe, Williams, | ||
| 30.05.2016 - 12:33 | ASVIC Mech-Q Full Suite v4.21.100 for AutoCAD 2000-2021 | Done. Tested in AutoCAD 2015 Mechanical. Thanks |
REZAVARNASSERI, tomce, | ||
| 28.05.2016 - 09:02 | ASVIC Mech-Q Full Suite v4.21.100 for AutoCAD 2000-2021 | Soon uploading a medicine (Mech-Q for AutoCAD) with all modules activated. No time to test right now, possibly on monday will test and share. Free for All Cheers. |
2ak2, cadcamcae, noni, tanbqtb03, | ||
| 24.12.2014 - 12:18 | Triangulation for AutoCAD | Hello All, Join the request please. Program Name: Triangulation for AutoCAD. An application for AUTOCAD 2002-2015, which makes the triangulation of a set of POINT entities, the intersection curves (isolines) between a set of 3DFACE entities and a set of equidistance plans, horizontally or vertically and calculates the volume and center of gravity of a set of bodies or between surfaces composed of 3DFACE entities. The triangulation is performed on a convex hull of a set of points. You can triangulate million of points in a few minutes! The isolines can be interpolated and their colors are according to a drawn legend. The isolines having Z a multiple of a value will be drawn thickened. You can define a clipping parallelepiped for isolines. You can load and draw a XYZ file of points having the format: Number X Y Z Code. The drawing is made with POINT, 3DPOLY, SPLINE or BLOCK entities, according to a modifiable library of codes. You can also make the projection over a triangulation of a 2D POLYLINE and generate cross sections and a longitudinal profile corresponding at projection. The POLYLINE may contain arcs. Color-filled contour maps can be also generated. Website : hxxp://rcad.eu/triangulation-autocad/      I have the Source code of the VLX file. But Unable to remove the limitation from a_triangr.exe file. If anyone need source code of Lisp Please ask but Please help to remove Triangle Limitations!!! Any medicine Please. |
GeoHint, | ||
| 17.08.2013 - 18:19 | Autolisp for heat exchanger drawing | if you notice the sentence in dialog box something like "You cannot edit values in demo version". After applying the patch it will not show at all. i have not checked the program in depth. |
tanbqtb03, | ||
| 17.08.2013 - 11:42 | Autolisp for heat exchanger drawing | See If this could be of any help... Download and extract file anywhere, copy and replace he.lsp from original file in the folder He_Trial. Use the program as you normally use. It should work. Regards ssf86 [attachment=14773:he.rar] |
tanbqtb03, | ||
| 25.04.2013 - 13:27 | DeliCAD | If anyone interested here is the keygen for flashmnt 5.0. Download the file and RENAME it from .RAR to .LSP. Go to Tools->Load Application and Navigate to to the downloaded file and enjoy. Revert if any doubt. Thanks to Lavteam. Warm Regards ssf86 [attachment=14401:FlashMNT_Keygen.rar] |
Abu Mohandes, JOPEJI, kikoko, vin01, | ||
| 21.01.2013 - 11:57 | TSVTECH PipeFitPro 2015, 2016, 2018 | Pipefitpro keygen. Download the file and change the extension from rar to lsp. Appload it in autocad and follow the instruction. Let me know if any query. Well I've tested it in AutoCAD 2008 and its working... Thanks and Regards ssf86 [attachment=14084:Keygen.rar] My version of Pipefitpro is v 5.0.10. |
cilemac, David Lee, istigatore, kikoko, REZAVARNASSERI, rompola, Slinger, tanbqtb03, tomce, unni, Willburn, xiaxiang, | ||
| 5.10.2012 - 12:28 | Esurvey | Please Join the Request.. |
raindance, | ||
| 5.10.2012 - 09:23 | Esurvey | http://www.esurveying.net/products/all ESurvey Sections Play with Sections "ESurvey Sections" is a complete software solution for generating sections, converting point data into drawings and interpolating available data to generate drawings. It's a must-have for engineers, surveyors and designers to create industry standard drawings and instantly generate calculation reports related to Roads/ Railway lines/ Irrigation canals/ Pipe line designs/ Sewer Network Projects. ESurvey Sections' comes with two add-ons listed below: Topodraw: Generates Topographical drawings from point data instantly with blocks and elevations in their respective Northings and Eastings. Interpolate: An easy way to interpolate points at any intervals using the actual surveyed data for generating Cross sections along the Longitudinal Section. ESurvey CAD Topo.Contour.Earthwork "ESurvey CAD" is a comprehensive and compact software solution for surveyors and Engineers for creating Contours, calculating Earthwork quantities and converting point data into CAD to generate Topographical map. It comes with three modules listed below: Topodraw: Generates Topographical drawings from point data instantly with blocks and elevations in their respective Northings and Eastings. Contours: Generates smooth contours quickly from point data available in CAD drawings\ Levels available in Excel or CSV files. Earthwork: Generates volume calculations and section drawings from point data available in CAD drawings / Levels available in Excel or CSV files. Know More... ESurvey Lisps Energizing Survey Drawings "ESurvey Lisps" is the most powerful and feature rich lisp collection 'ESurvey Lisps'. CAD (AutoCAD / BricsCAD / GStarCAD/ ZwCAD) users have their own set of lisps for automation, which save a lot of time. But searching for a suitable lisp from this set of lisps is difficult. Also, most of these lisps are freely available on the Internet or custom made and hence are not properly documented. To address these issues, 'ESurvey Lisps' has been developed. 'ESurvey Lisps' is a collection of tailor-made lisp routines developed exclusively for AutoCAD users working on survey drawing. Hence, it is rightly called Energizing Survey Drawings. "ESurvey Lisps" Product has its own website www.esurveylisps.com ESurvey QuickSections Section modification is that simple "ESurvey QuickSections" is a compact and powerful utility to generate sections directly in CAD from data available in drawing. Creating sections instantly or modifying the generated section as required and porting the modified values back to the original drawing is possible. Key Features: Generate the Section drawings within CAD either by spot levels or by lines representing section Mark Elevations and Gradients along the section line Locate a point of specified elevation anywhere within the section... ESurvey KML One step Data Exchange between Google Earth and CAD Google Earth is a geo-browser which represents the Earth as a three-dimensional globe. It is great tool to Explore Earth Imagery. On the other side CAD Package which works with UTM is more convenient to represent 2-D Drawings. Converting data available in Google earth in the form of KML File to 2 Dimensional drawing data and Vice Versa is possible with ESurvey KML. ESurvey KML (Export) - Export your CAD Data to Google Earth readable format (KML File) ESurvey KML (Import) - Import Places information from Google Earth KML File to your CAD Package Know More... ESurvey Cogo Coordinate Geometry unleased Welcome to versatile Coordinate Geometry Software 'ESurvey Cogo'. Coordinate geometry is the base for any CAD Package. All the CAD Packages offer excellent features. Hardly any CAD Package let users know how the calculations were done. Considering this particular requirement in mind this product has been developed which will not only solve the problem but also gives detailed solution to basic coordinate geometry problems. ESurvey Cogo is very helpful to Students, Professors, Engineers (Survey Engineers in particular) who use Coordinate Geometry Solves COGO Problems quickly Generates detailed report about the calculation... http://www.esurveying.net/products Available for Downloads.. Need Medicine. If anyone can Help!! |
raindance, | ||
 < 1 2
< 1 2

|
Текстовая версия | Сейчас: 24.04.2024 - 13:07 |